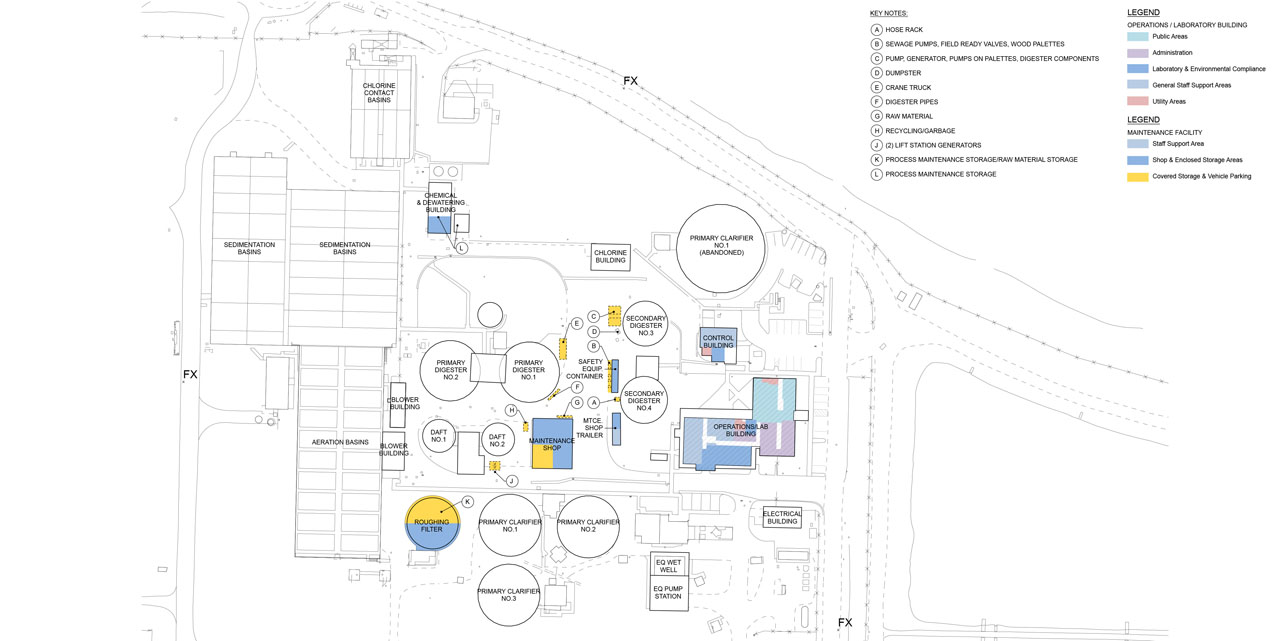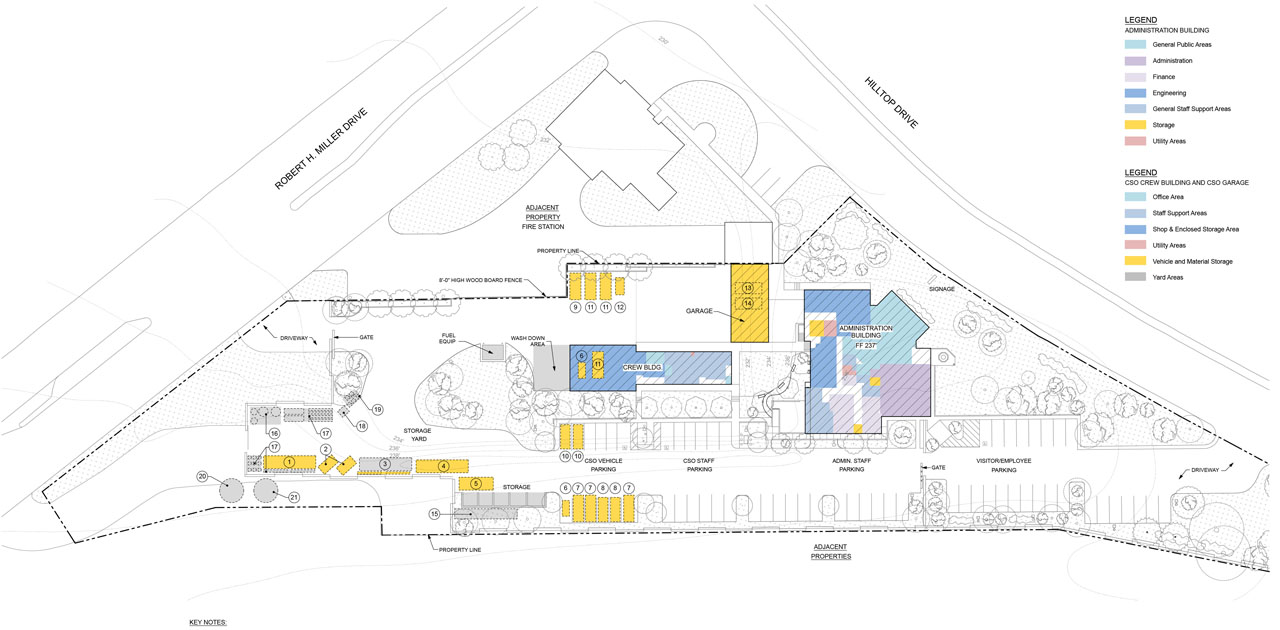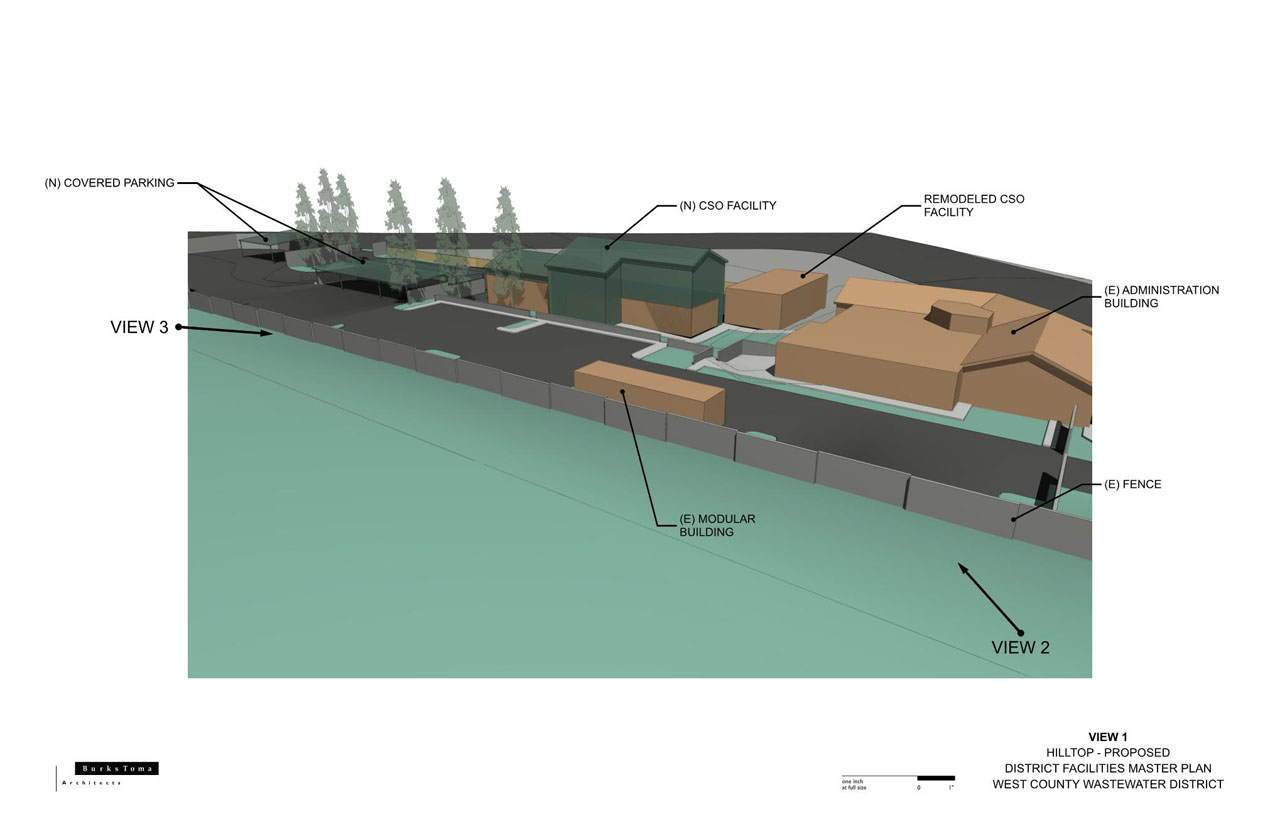West County Wastewater District Master Plan – in progress
As part of the District-Wide Master Plan, BTA coordinated and provided a comprehensive survey of existing conditions and space needs assessment of all WCWD Administrative and WPCP facilities, including maintenance shop, storage, parking, administrative, lab and staff areas. Services included a conditions assessment of existing occupied structures, space needs and programming workshops, conceptual design, construction cost estimates and phasing analysis. Working in collaboration with Carollo Engineers, we developed and evaluated Master Plan alternatives to improve all District facilities and assisted with development of the CIP.
Subsequently, BTA developed updated plans for the District’s Hilltop Site, and is currently developing the architectural design for a new Maintenance Building at the main plant.


