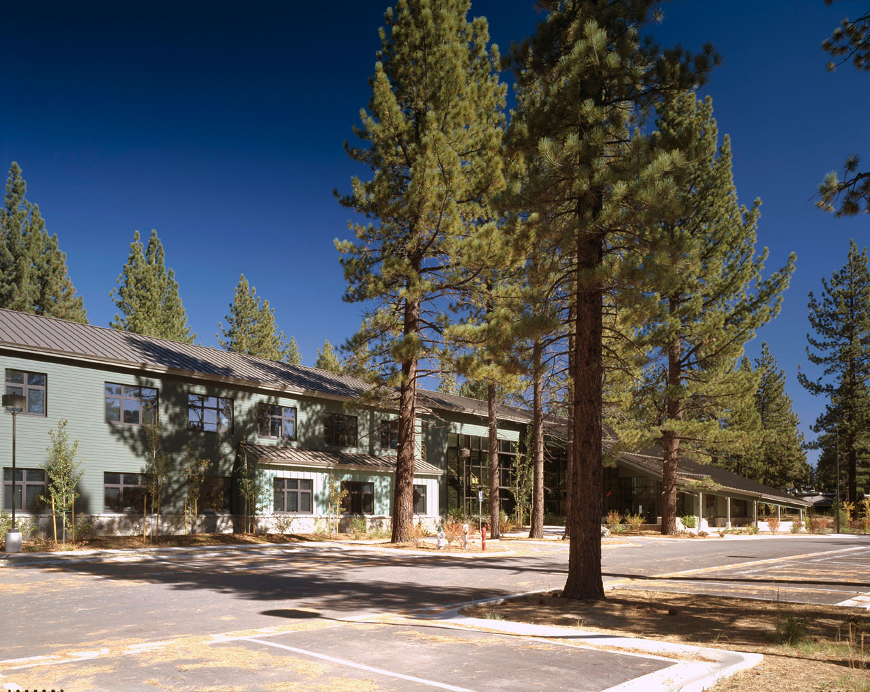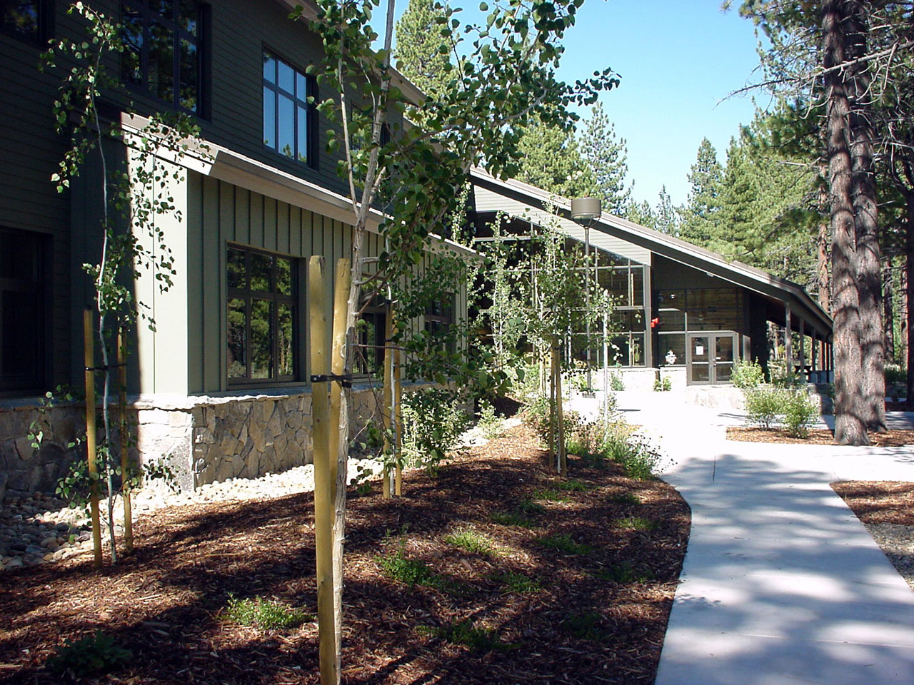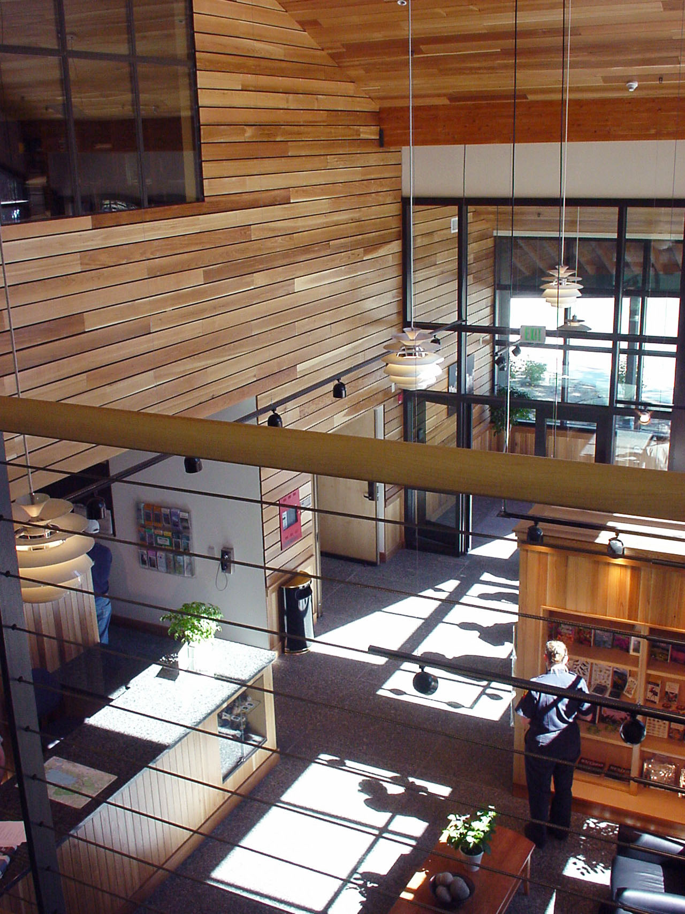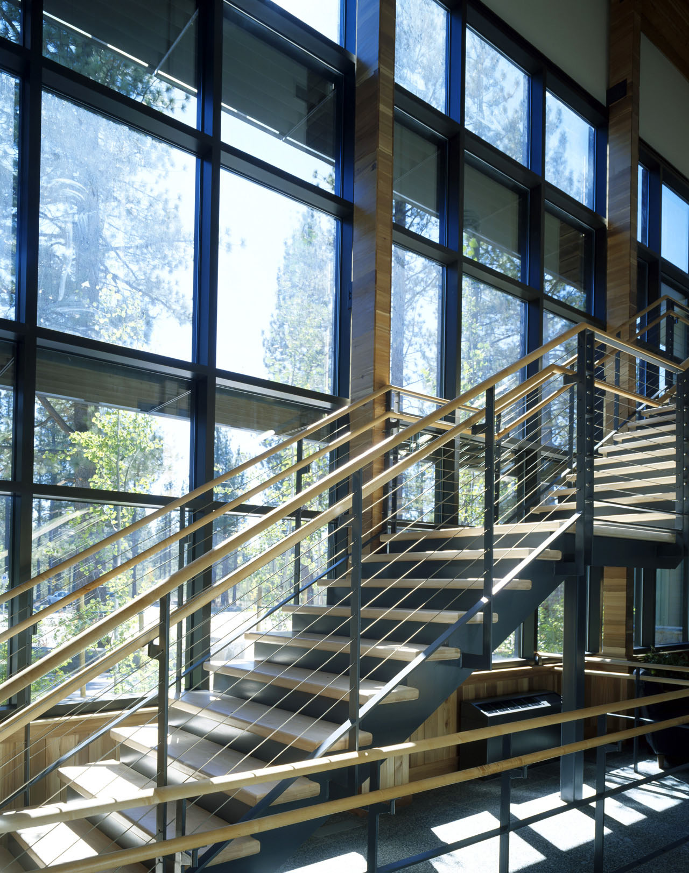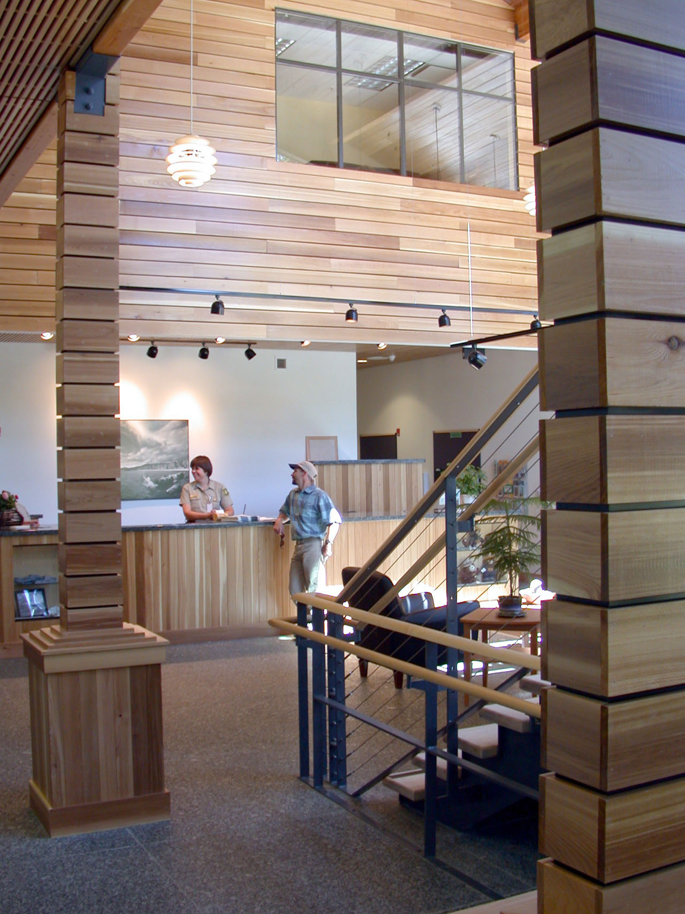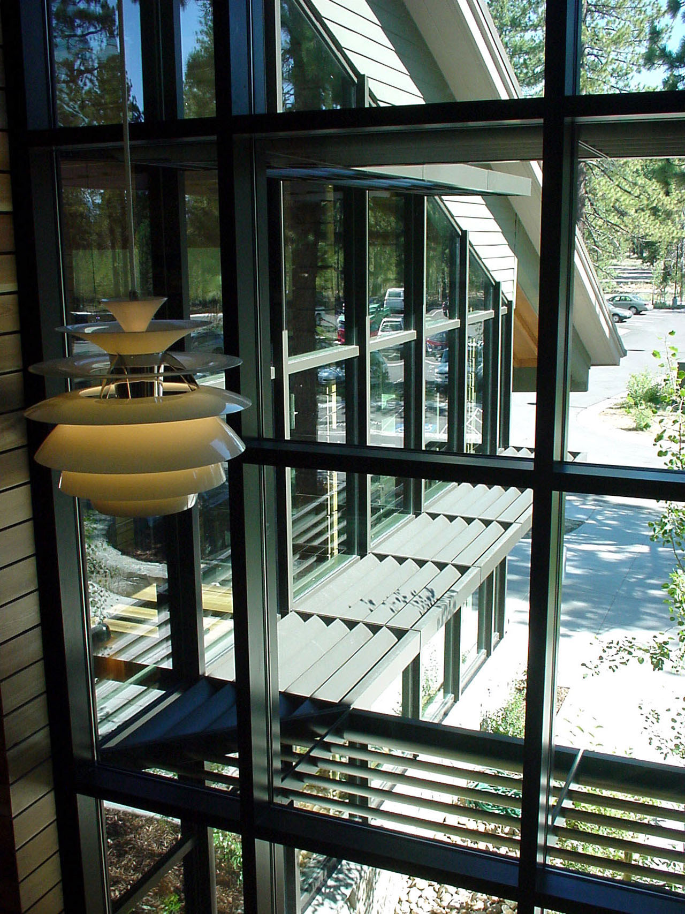USDA Forest Service Supervisors’ Office
Located on a pine-covered parcel in South Lake Tahoe, this two-story building houses the United States Forest Service’s Tahoe Basin Management Unit. Building functions include offices, conference rooms, lunchroom and locker rooms. The building is carefully sited and configured so as to minimize tree removal and grading, and to maximize both daylighting in the offices and winter solar gain in the lobby area. The roof form is a simple long gable to shed snow during the winter and to minimize its visual impact from the road. The ridge is deliberately kept below tree line.
Exterior materials are composed of a granite stone base, two types of stained siding to help articulate the façade, and metal roofing. All exterior wood is milled, while most interior wood is manufactured. Landscaping includes only drought resistant, native plants and indigenous trees.
