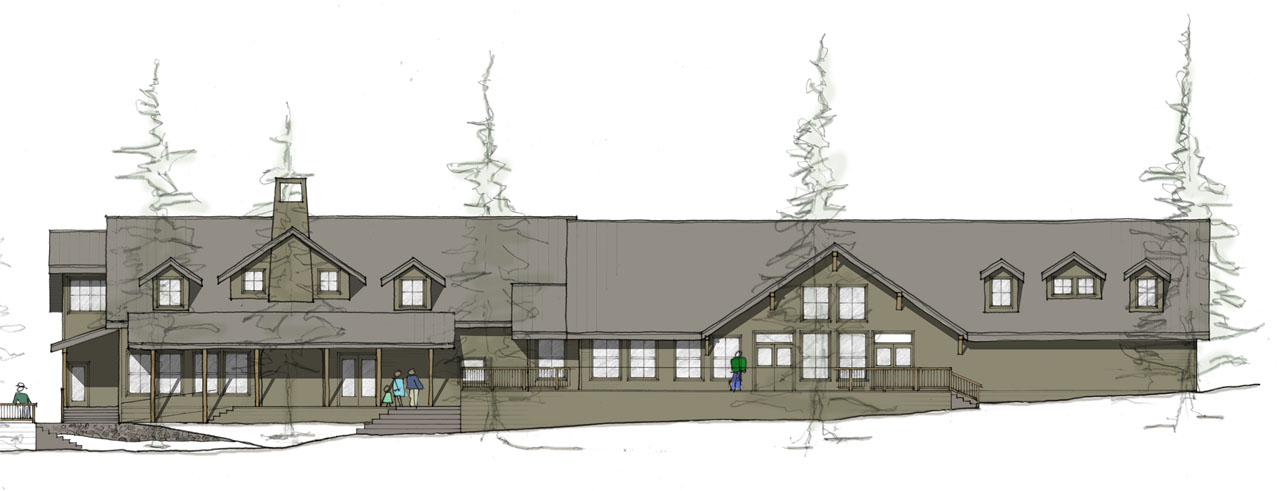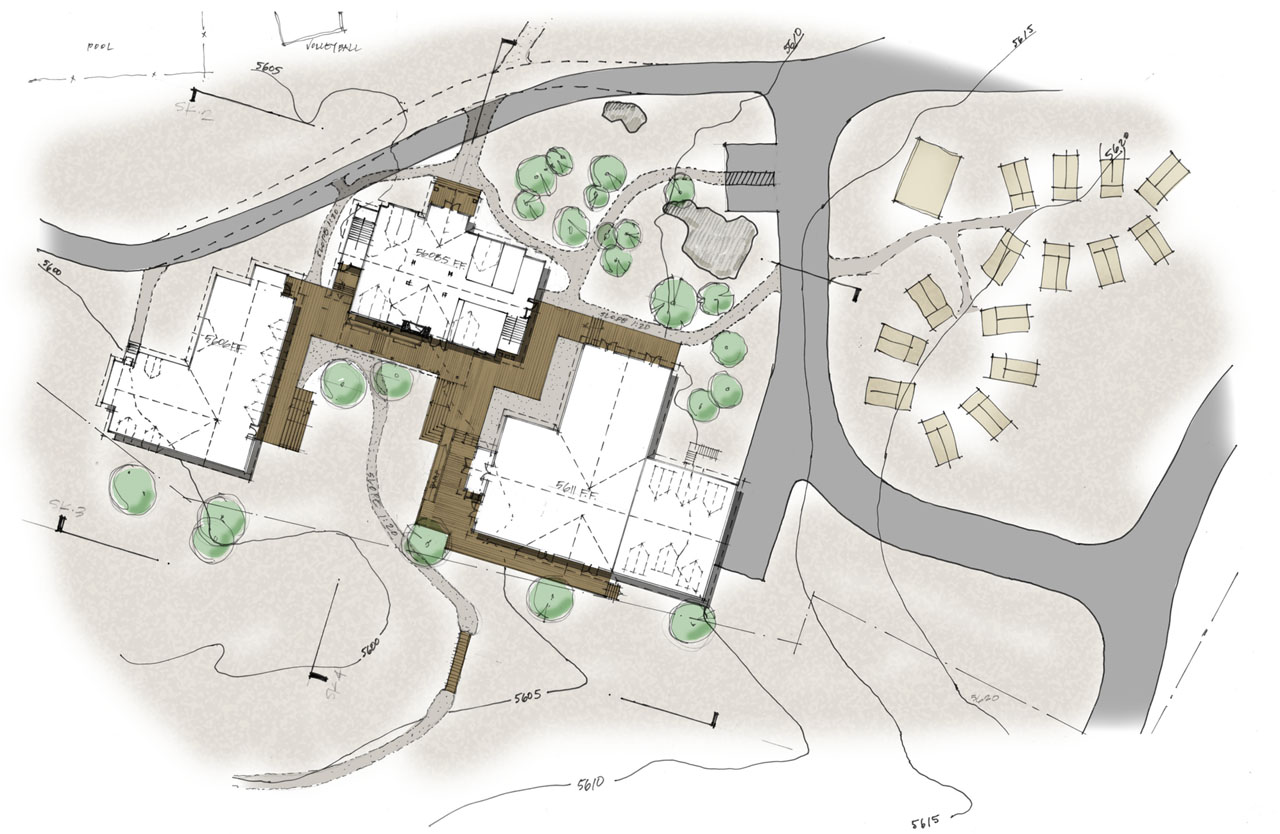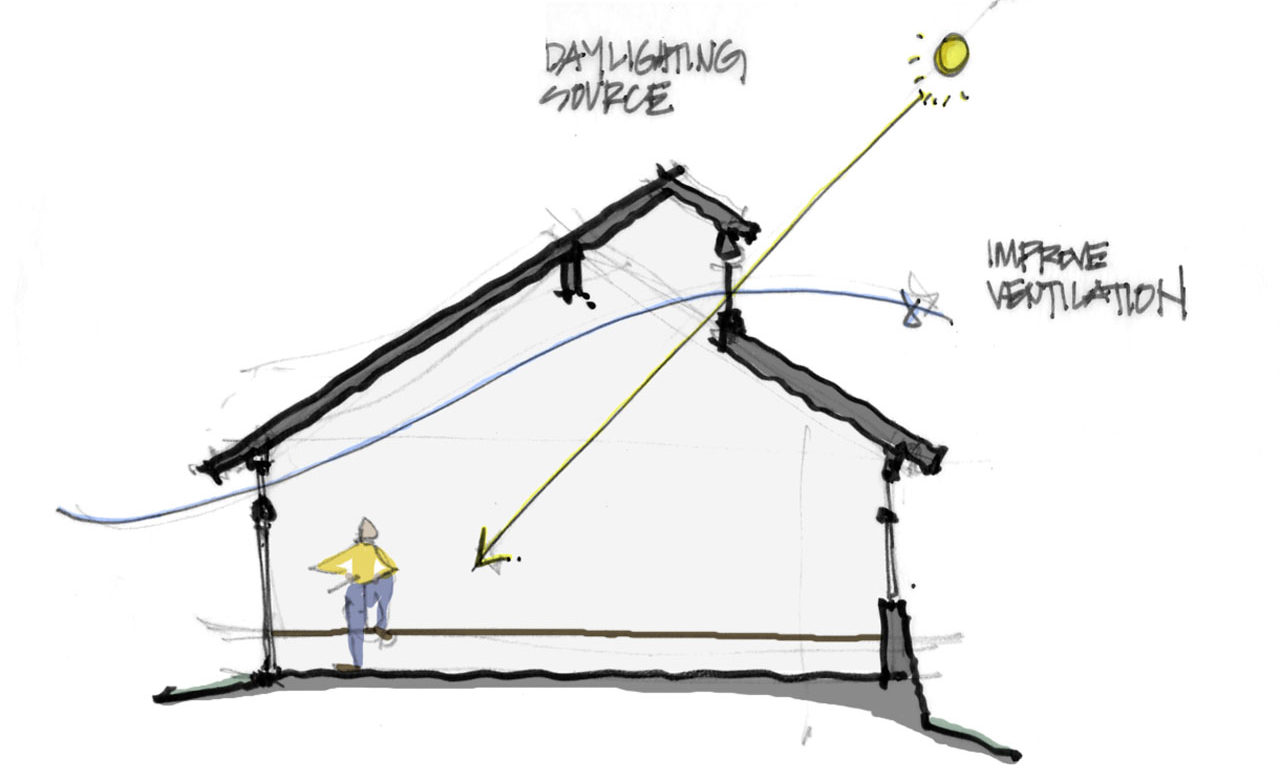Lair of the Golden Bear Cal Alumni Camp
The Lair of the Golden Bear is a series of three contiguous camps clustered in the Stanislaus National Forest near Pinecrest, California, serving families of UC Berkeley Alumni since 1949. With Design Workshop, a Landscape and Planning firm, BTA led a series of planning workshops, developing a Master Plan for improvements to the camp and Design Guidelines for buildings and site.
Implementation of the Master Plan projects began with a new Maintenance Shop, the replacement of the Head/Shower Buildings, and replacement of existing tent cabins. BTA also developed preliminary concepts for various ‘special purpose’ facilities, as well as a new lodge and dining facilities at Oski Camp.
Phased Completion 2003-2011
Pinecrest, CA
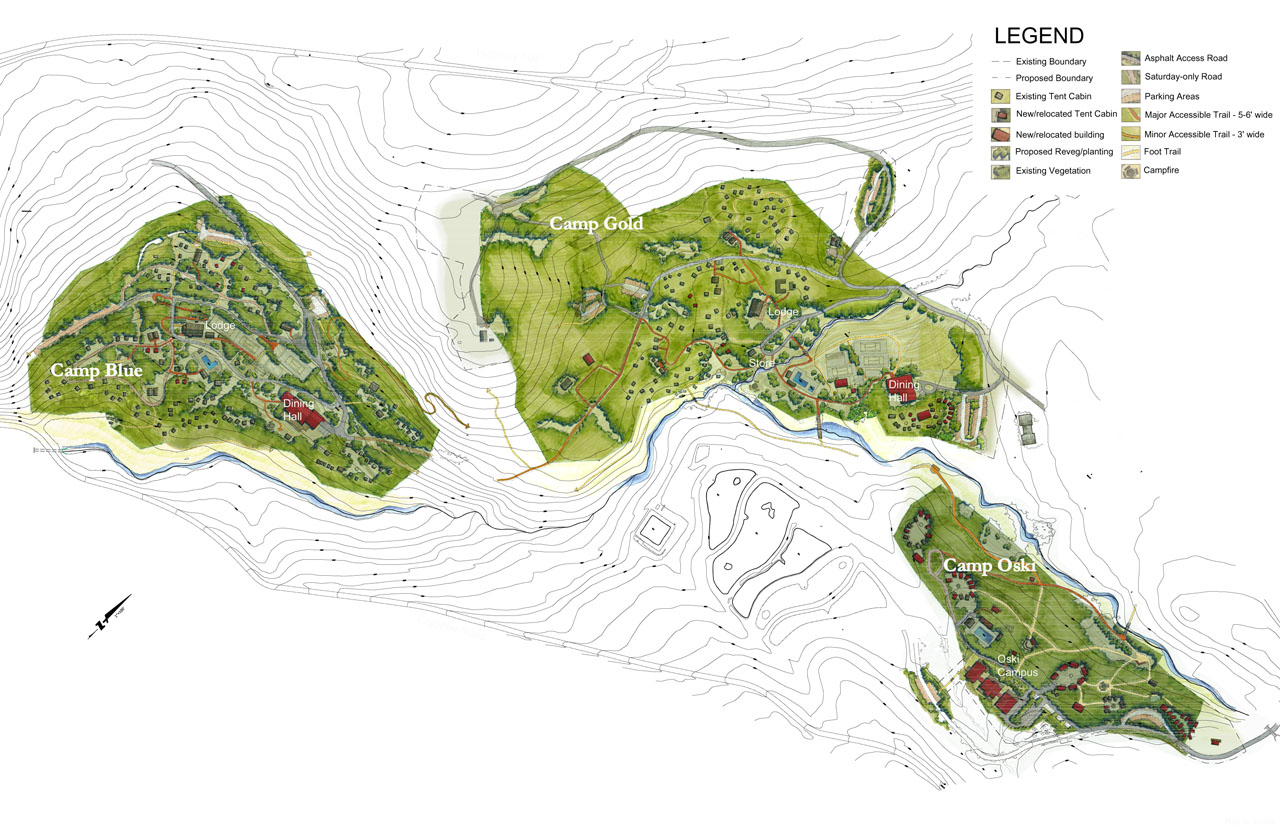
Master Plan Illustration by Design Workshop
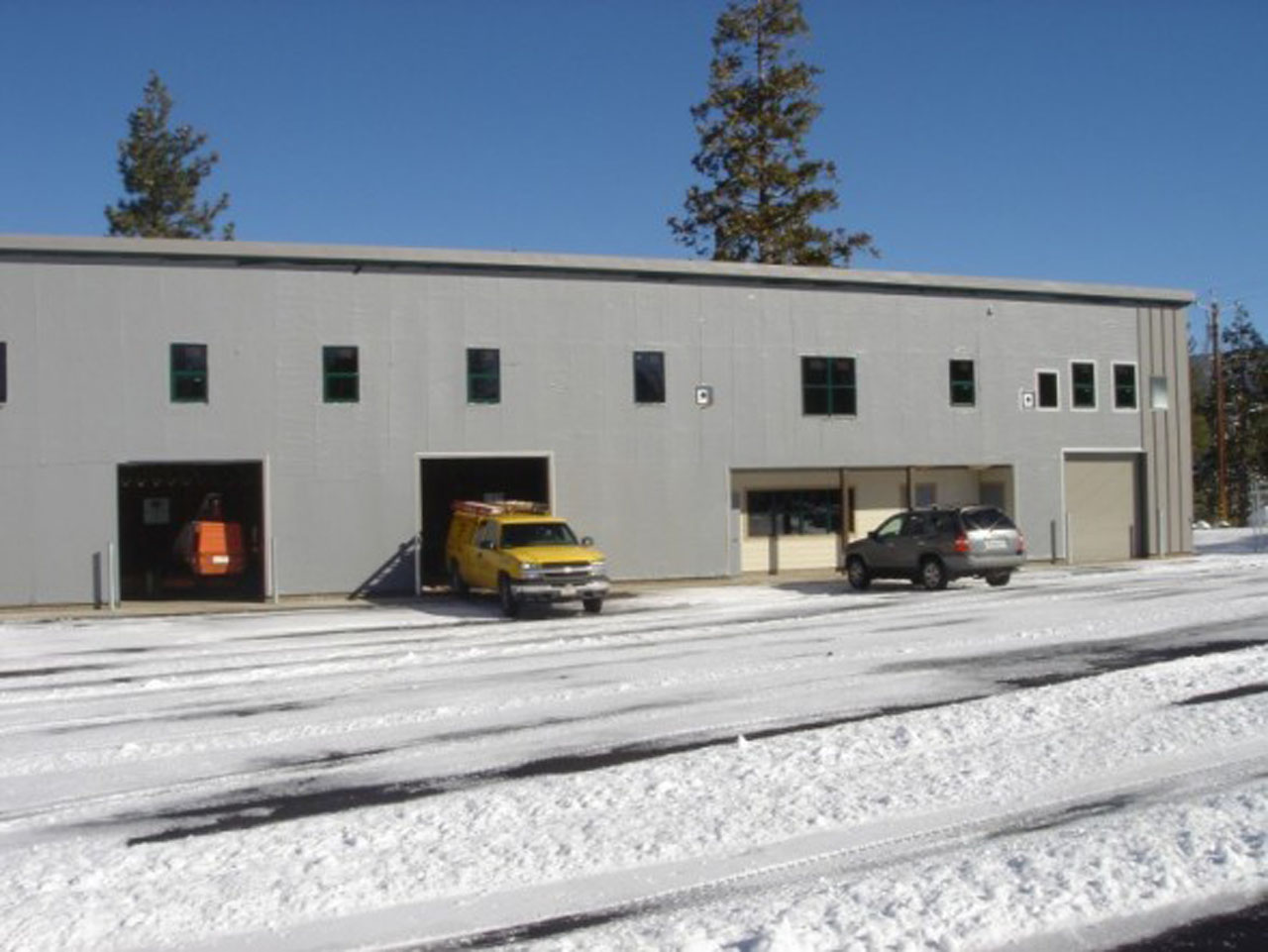
Maintenance Building
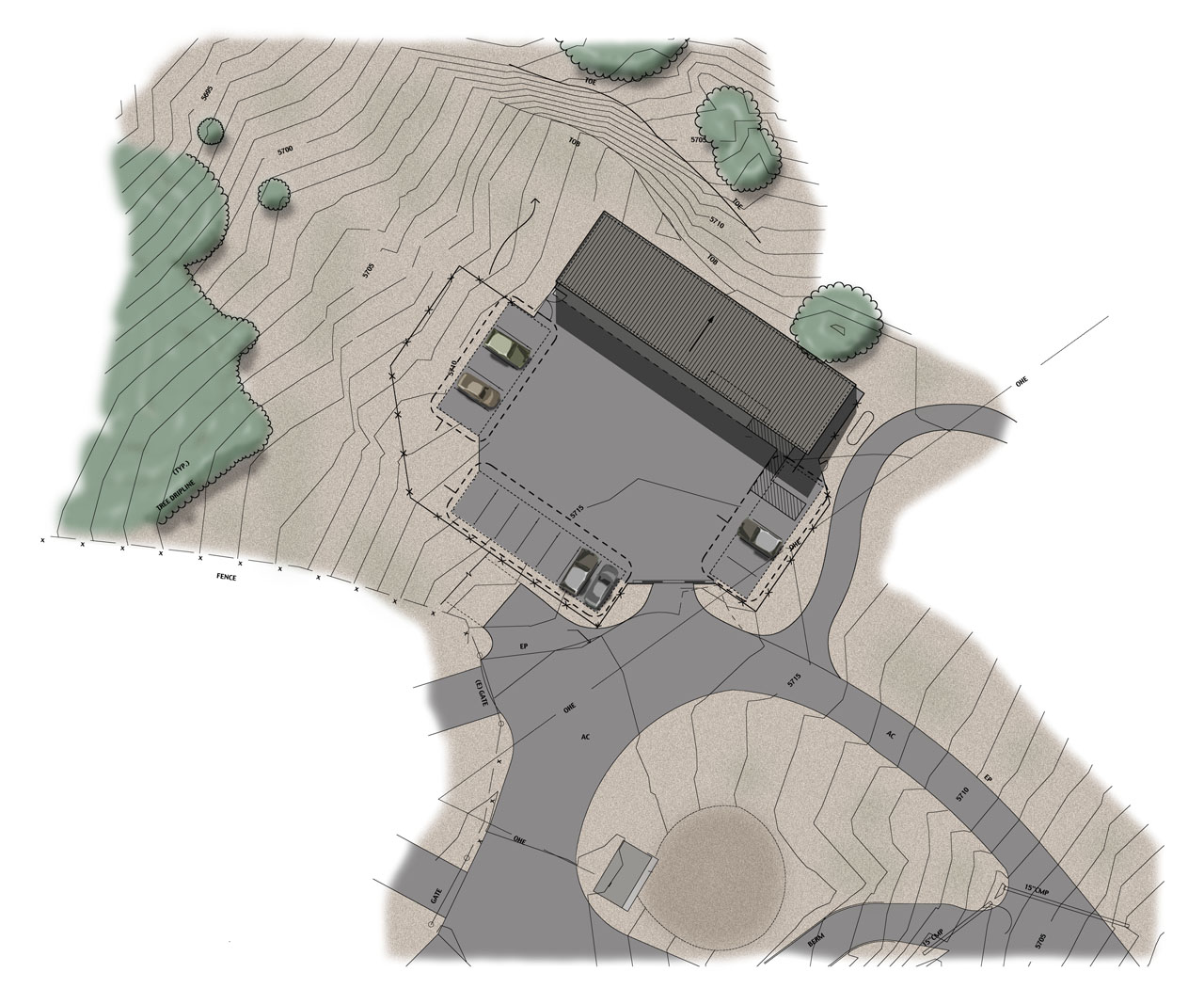
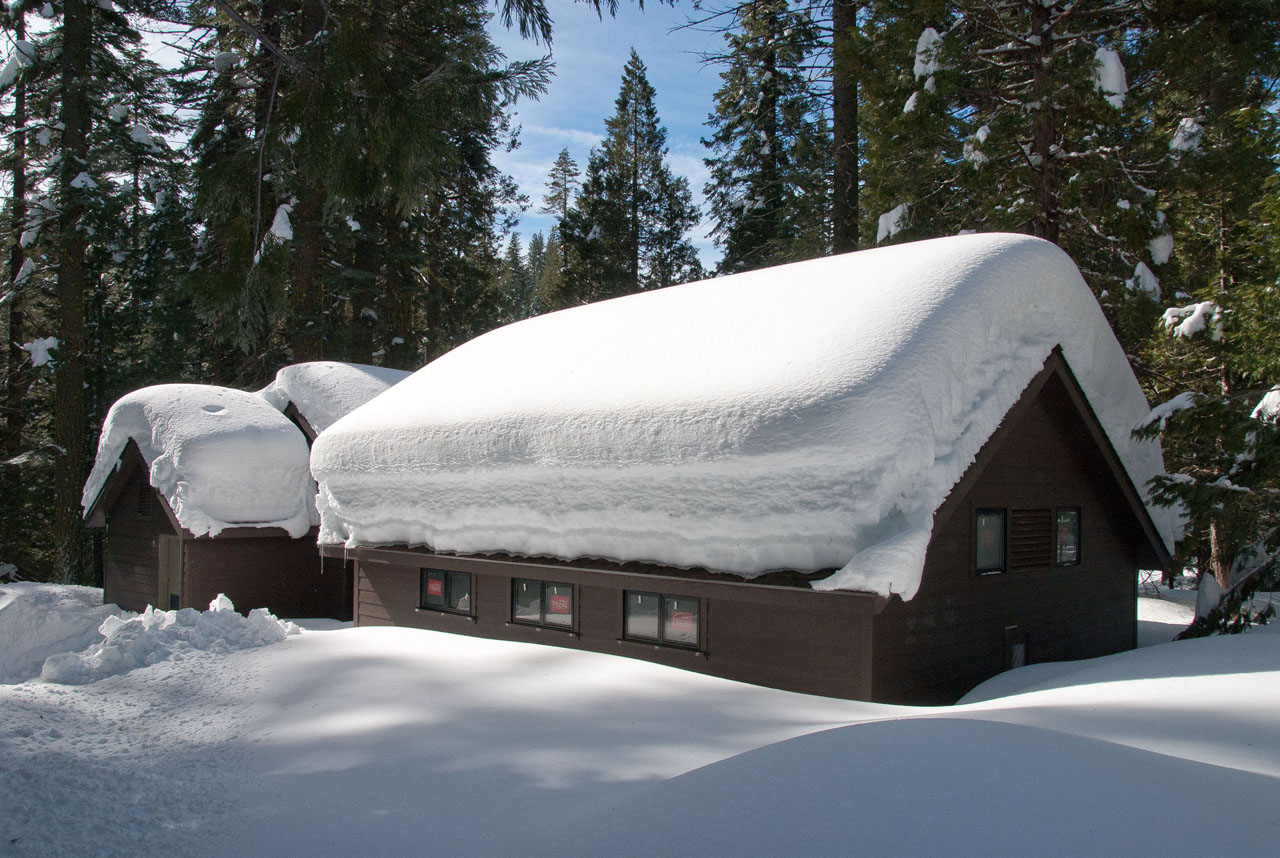
Restroom Facilities
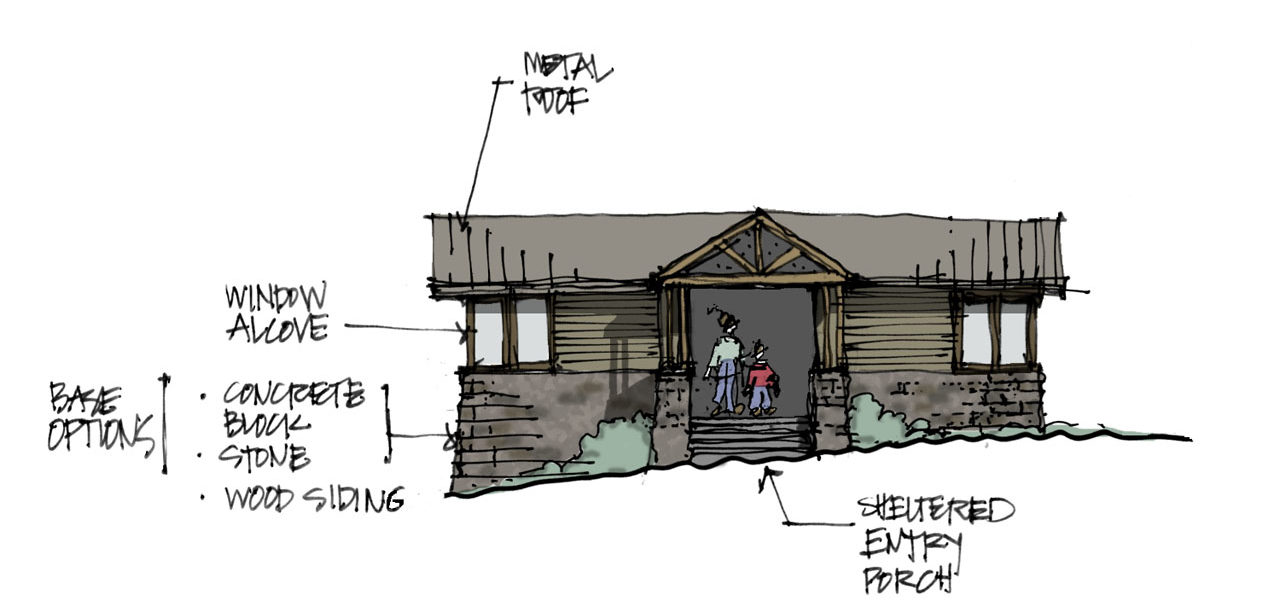
Preliminary Cabin Concepts
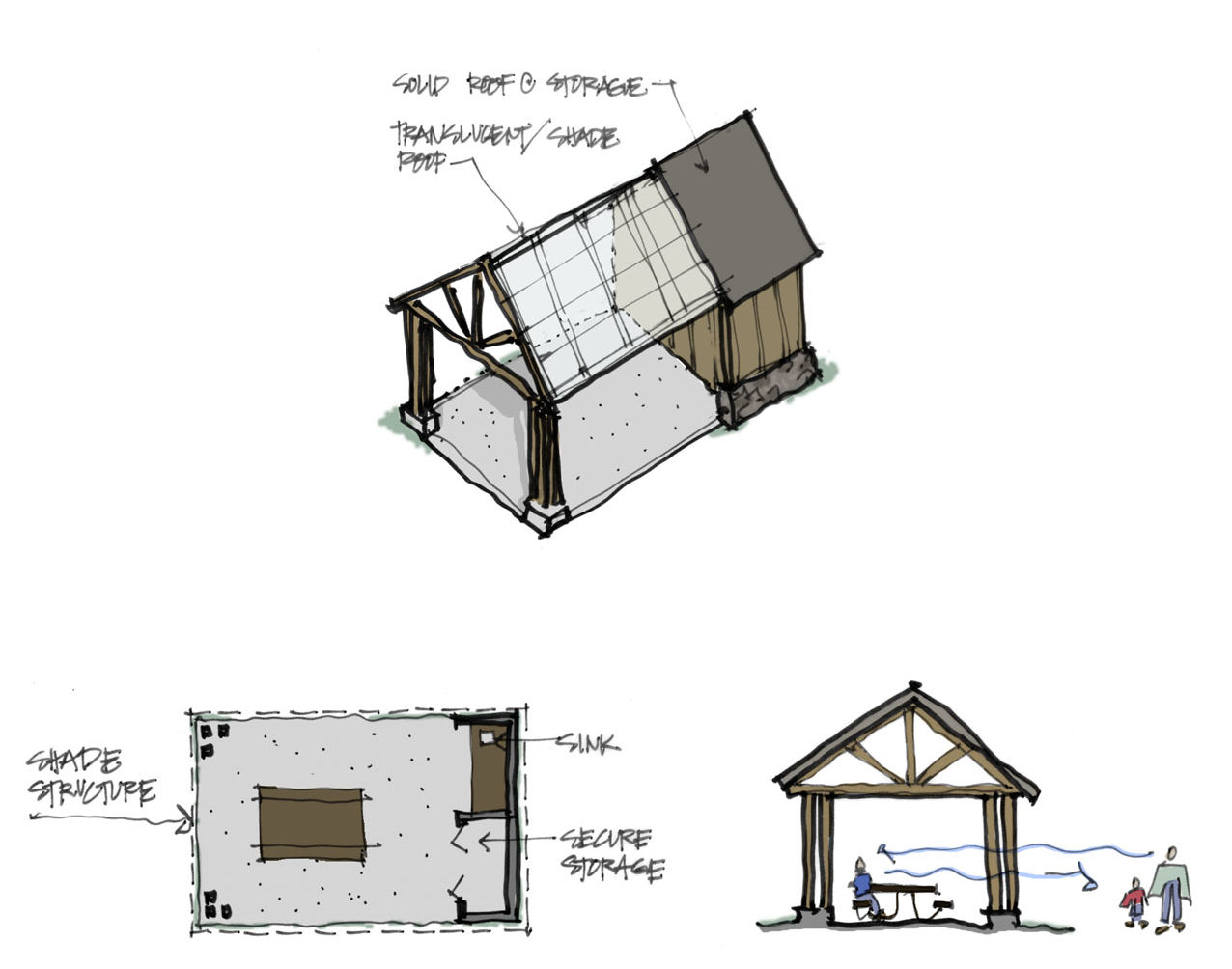

Preliminary Lodge Concepts
