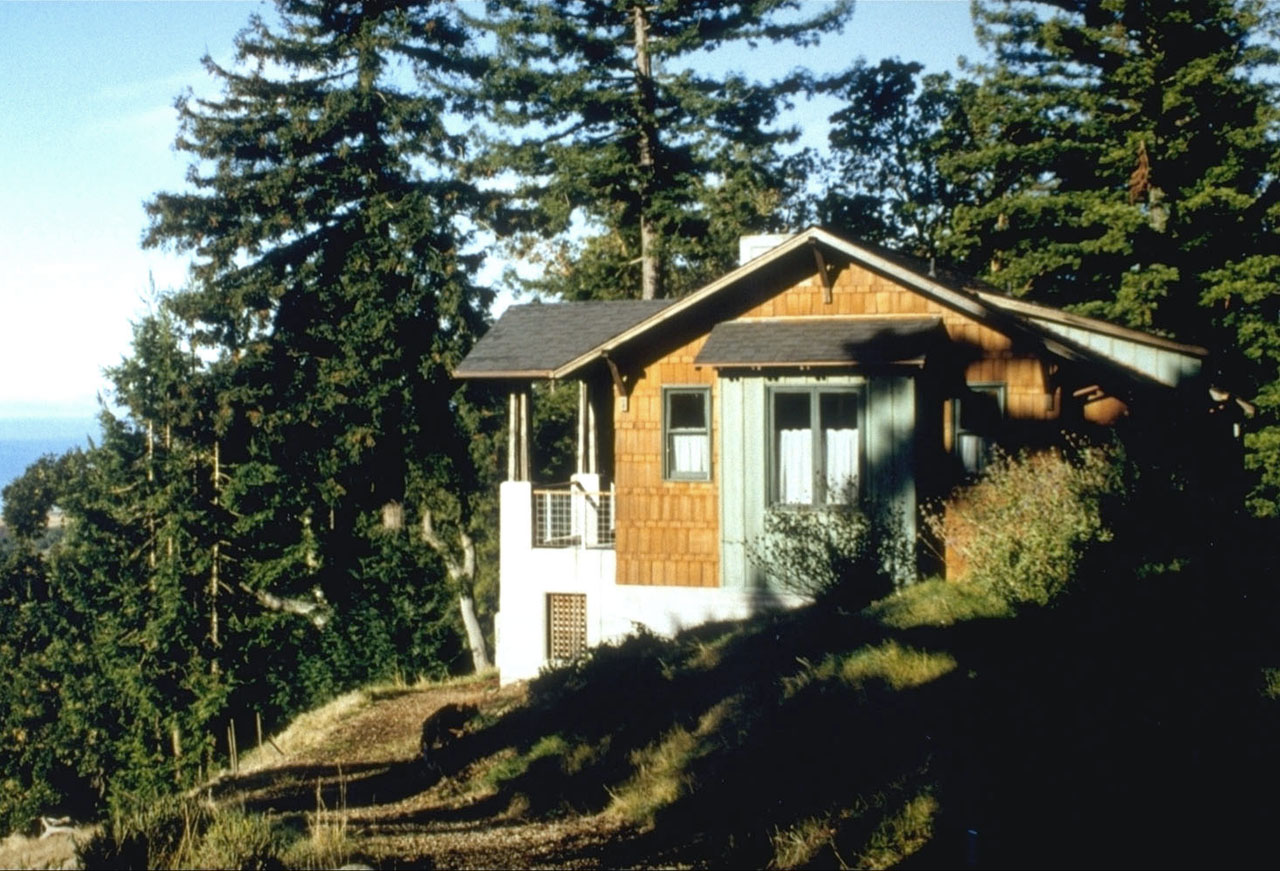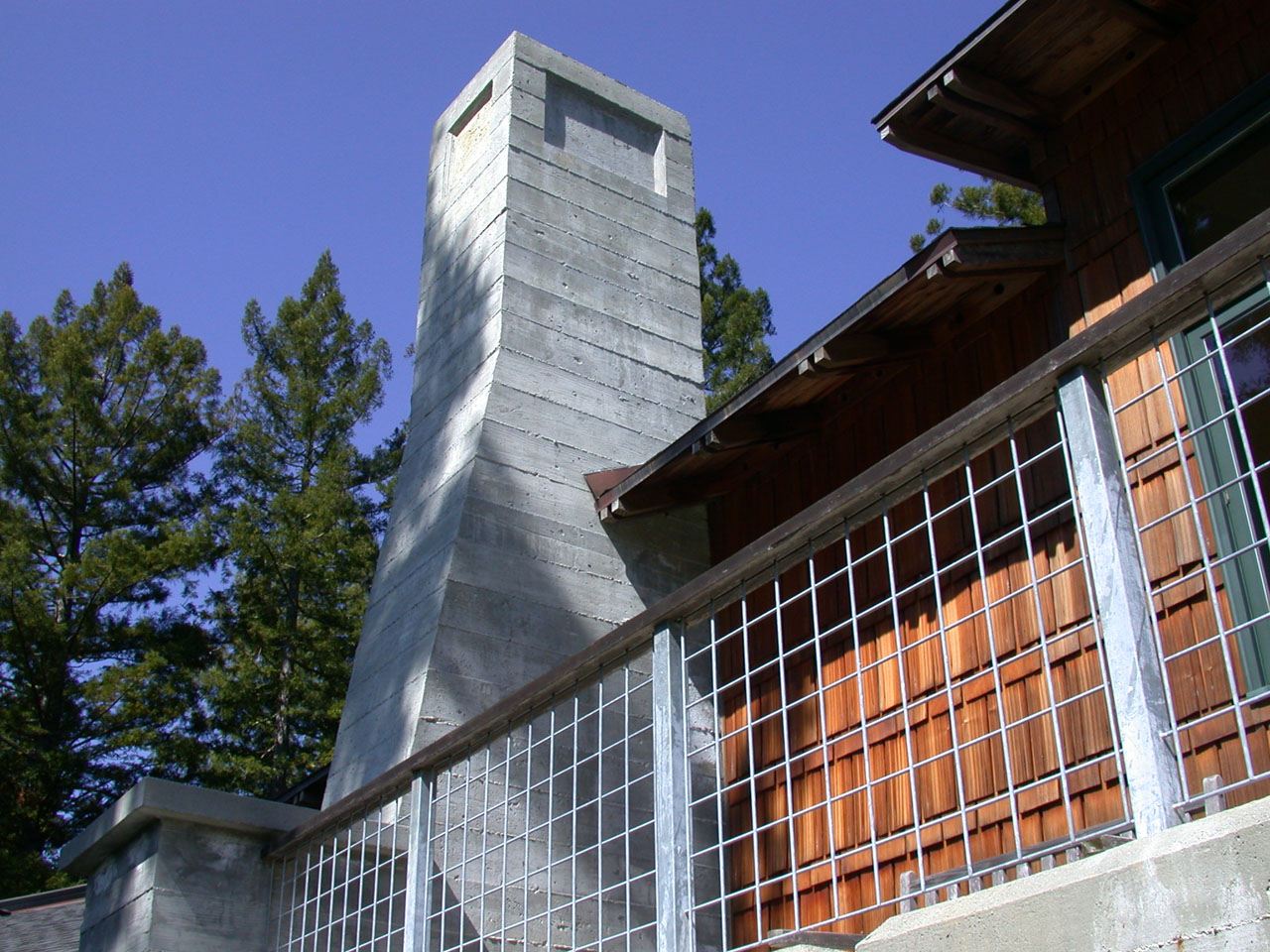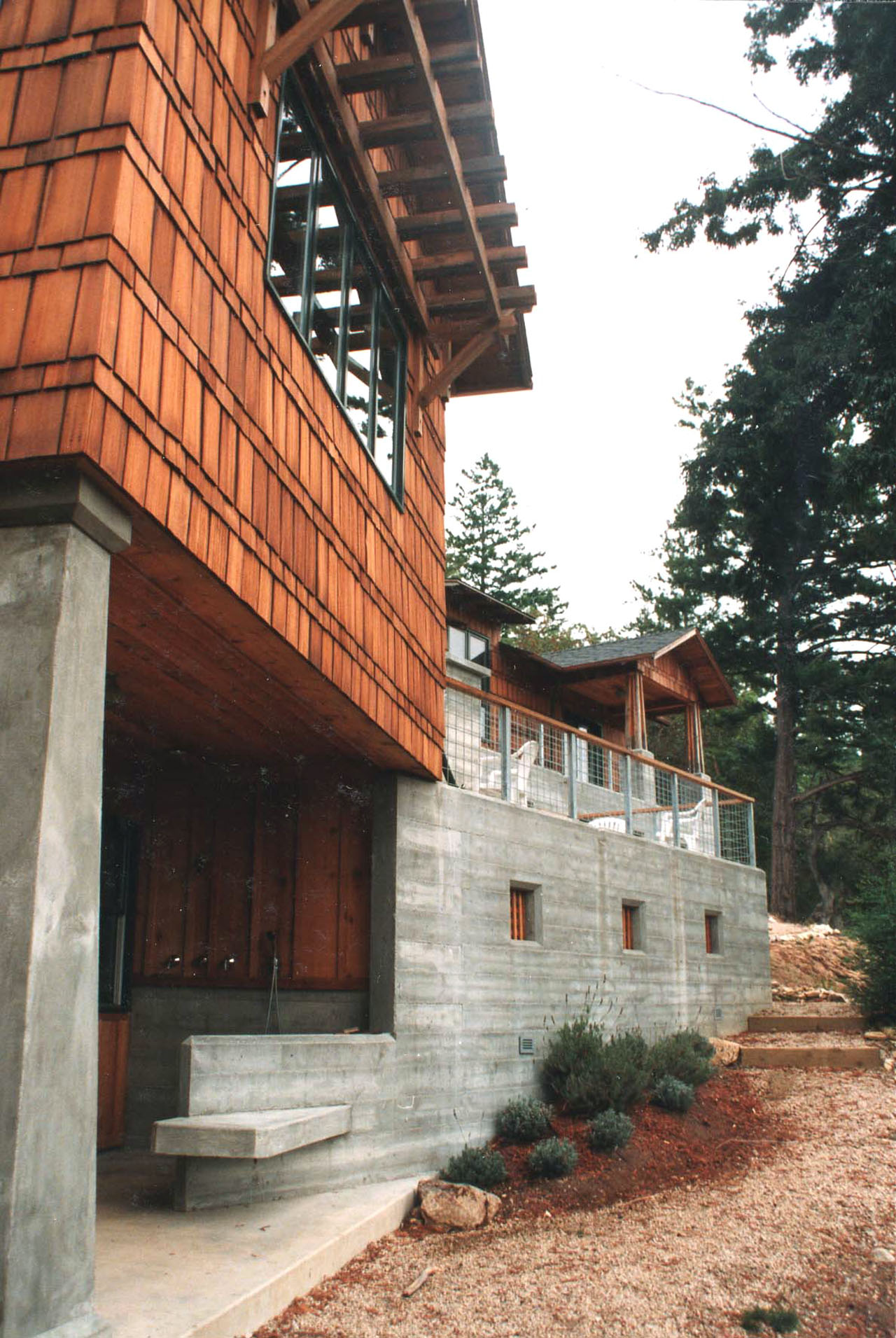Kast Leon Residence
The design for this 3,000 SF, 3-bedroom home was guided by the clients’ active outdoor lifestyle, their desire to incorporate both indoor and outdoor living spaces into their daily lives, fire resistance, and a respect for its spectacular and sensitive site atop a ridge in the foothills of the Santa Cruz mountains.
The house steps up an east-west ridge in the middle of its eight acre parcel. Living areas at the lower end afford a view of the nearby Pacific Ocean. Bedrooms are located upridge to the east. The southern exposure, strategically placed double-glazed, low-e windows, concrete walls and heavily insulated wood-framed construction maximize thermal comfort while minimizing energy loads.
Terraces on both sides allow for sunny and shady outdoor experiences depending on the weather. The south terrace features an outdoor concrete Rumford fireplace for gathering on cool evenings. Hand-split redwood shingles set atop a concrete base wall allow the house to blend seamlessly into its ridgetop site against a backdrop of first- and second- growth redwood trees.


