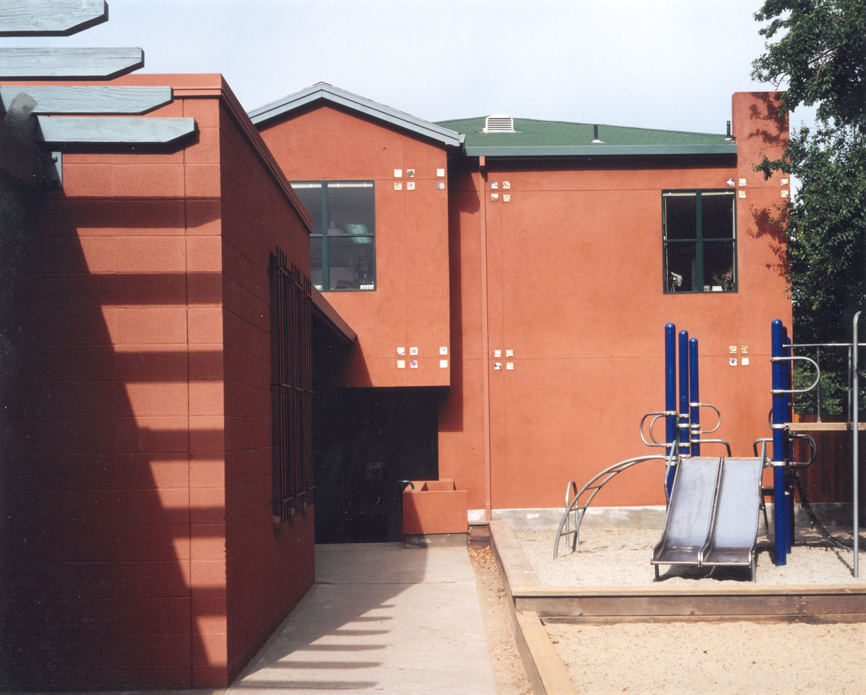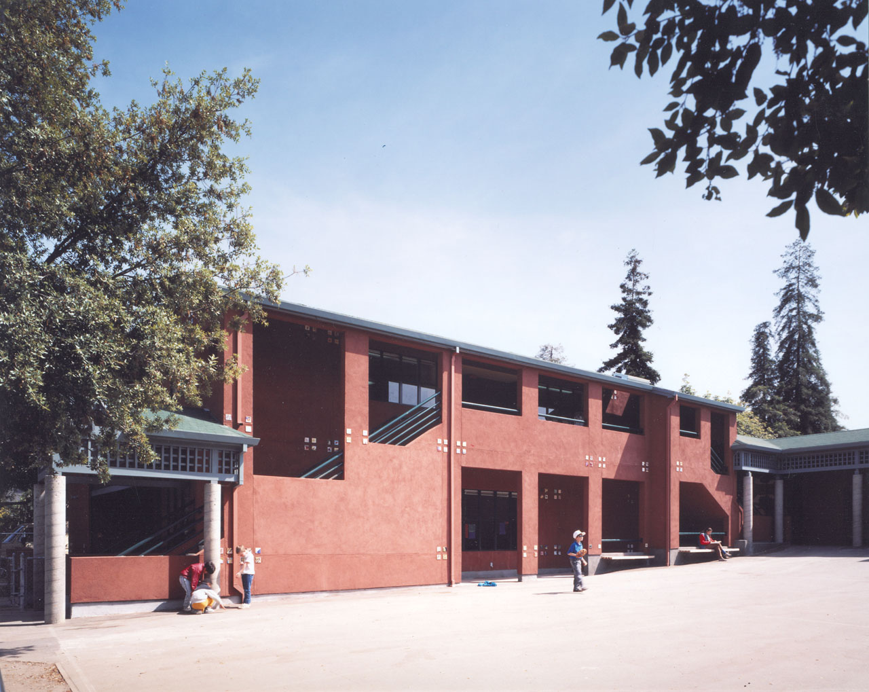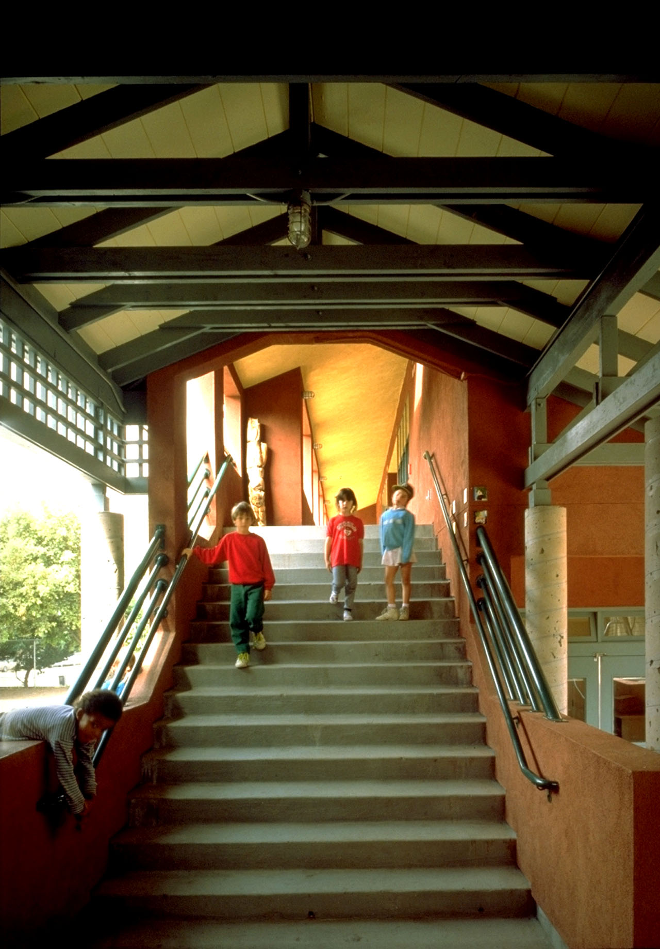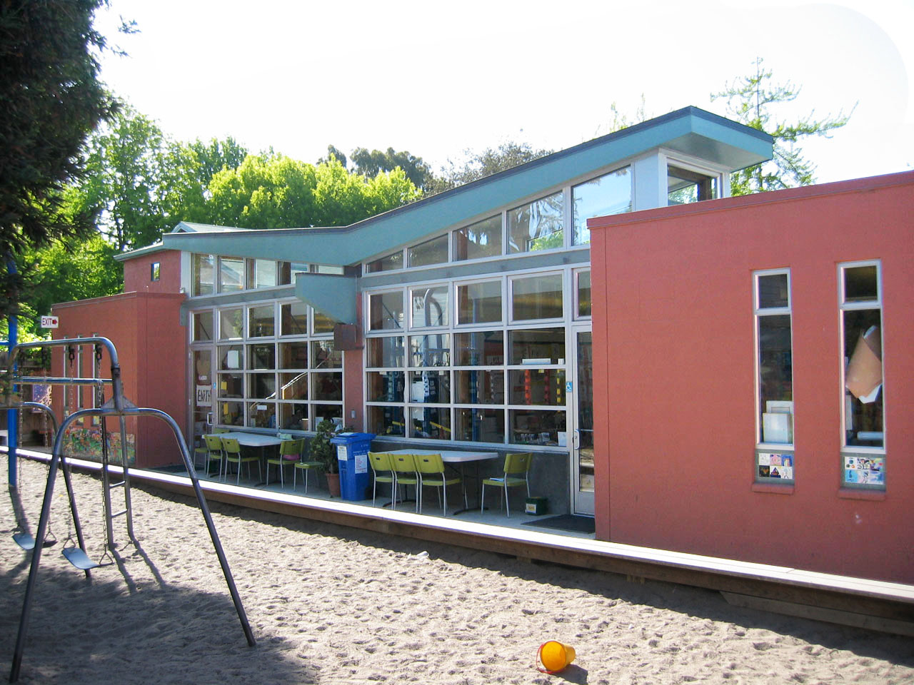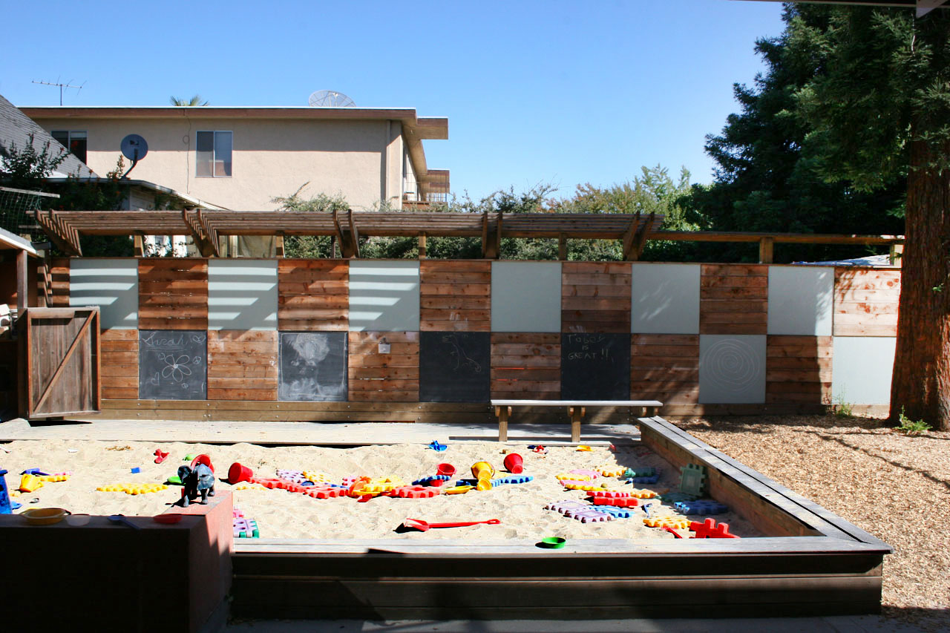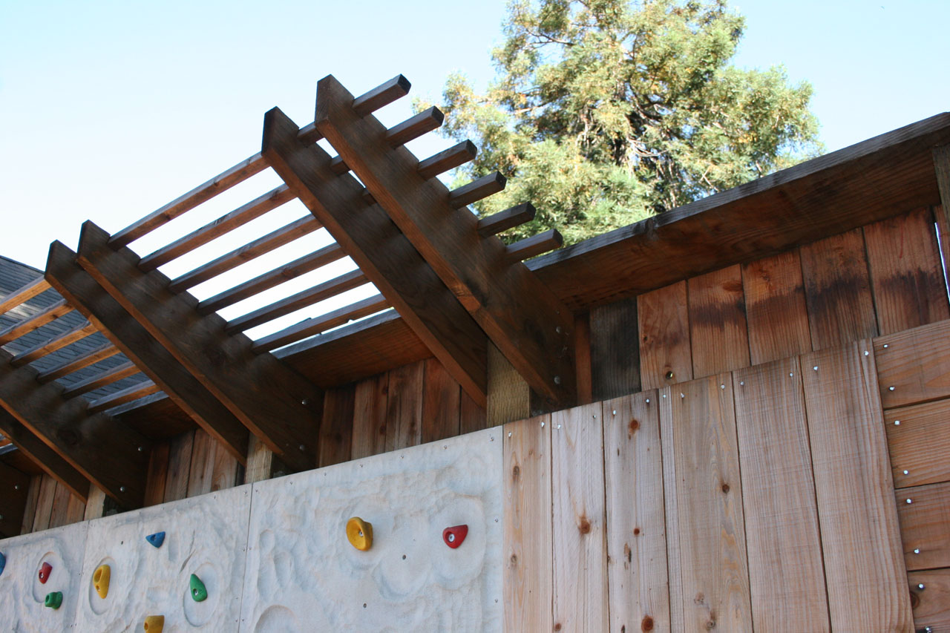Berkwood Hedge
Berkwood-Hedge School is a 45 year-old private elementary school located in a residential neighborhood in the heart of Berkeley. BTA has worked with this private elementary school for over twenty years as Master Plan and implementation architects.
The first major project was a new classroom/multi-purpose room building, a new administrative area, a new library created by enclosing underutilized exterior space, and an arcade linking existing buildings to new. The process included participatory workshops with staff and parents during the programming phase and continued through final design with consensus based decision-making.
In the second phase, the original 1960s era CMU Classroom Building was expanded and completely renovated. A new double-glazed storefront system, clerestory windows and skylights were incorporated to enhance the daylighting and improve the teaching space. High efficiency rooftop HVAC units replaced inefficient wall units. New interior finishes were selected for their durability and low toxicity and low flow fixtures were utilized in the expanded and refurbished restrooms.
The most recent project reworked the play yards for increased safety and accessibility. Chalkboard panels and a climbing wall add new opportunities for play into the outdoor space while maintaining a secure boundary.
