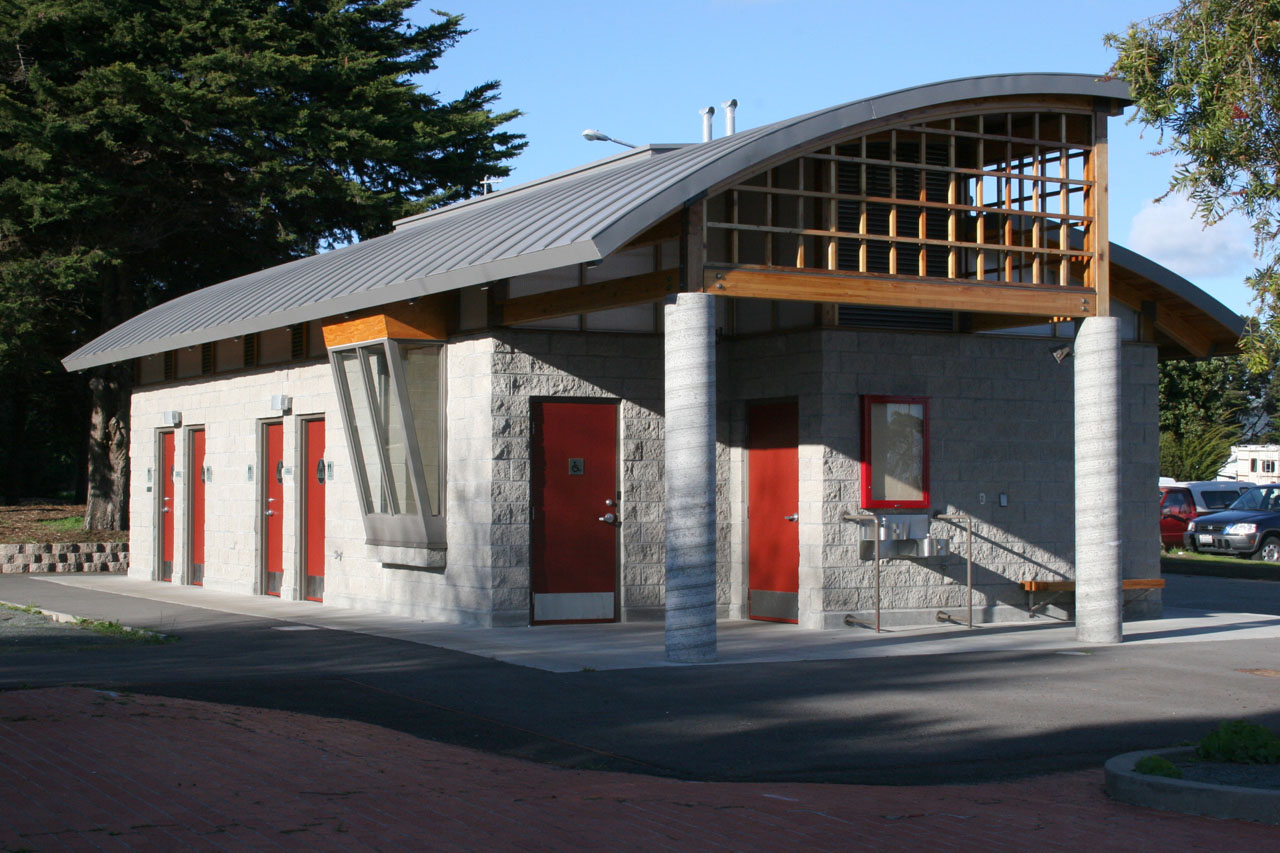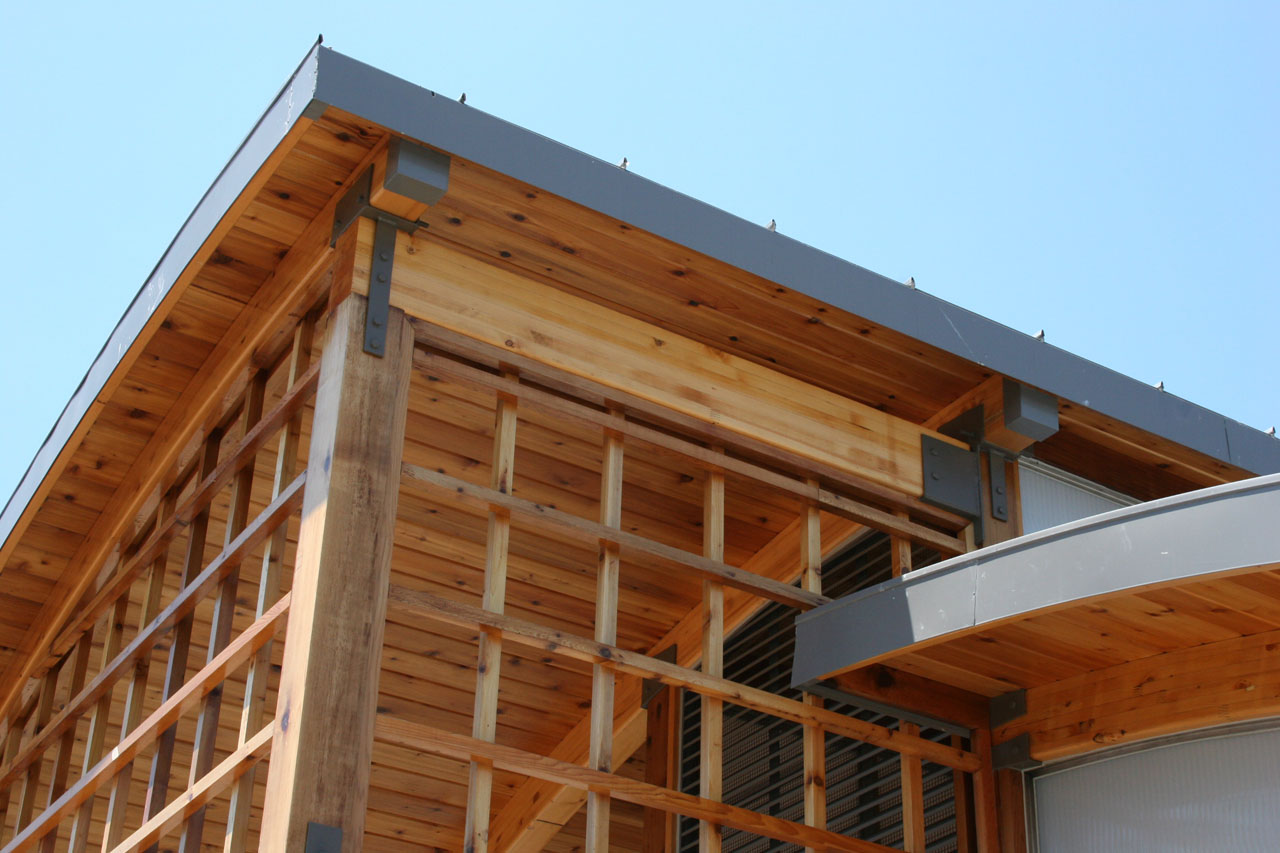Berkeley Marina Improvements
This restroom building was designed as a prototype for the replacement of the existing facilities at the Berkeley Marina. Constructed as the first phase of a larger Master Plan, it includes public restrooms, showers, and a small laundry room for berthers.
The material palette emphasizes durability and sustainability. Split-face CMU, metal roofing, and Kalwall skylights compose the exterior, and provide natural daylighting within. At the interior, exposed laminated beams, sustainably harvested wood decking and ceramic tile minimize the need for painting. High and low wall louvers provde natural ventilation while the shower floors are radiantly heated with water from a high-efficiency water heater.
2006
Berkeley, CA
1,000 SF


